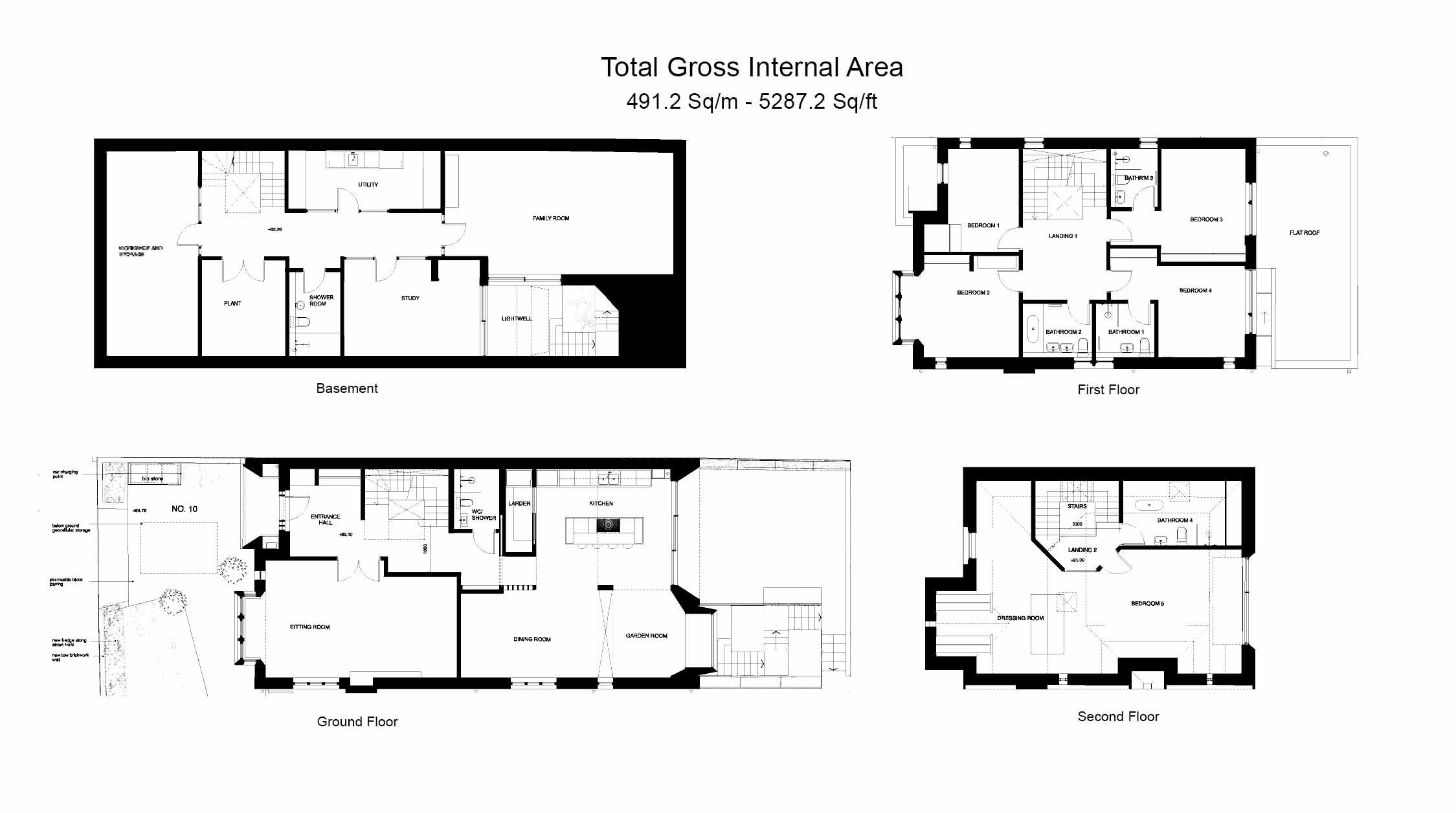- Selling
- Buying more
- Landlords more
- Renting
- New homes more
- House prices
- International services
International offices
China, Hong Kong SAR, India, Israel, Malaysia, Middle East, Pakistan, Qatar, Singapore, South Africa, Thailand and Turkey
Learn moremore - Contact
- News
- Contact
- About us
- My B&R
Sold

Print
Property features
- Level full-sized (10m x 50m) house plot
- Wide pavement crossover
- Existing electricity, water and surface drainage services
- Southeast facing garden
Fordington Road, Highgate, London, N6
Guide price £1,100,000
- Land
Freehold
Disclaimer: these particulars are for guidance purposes only and do not form part of an offer or contract. Whilst care has been taken in their preparation, Benham and Reeves or the vendor shall not be held responsible for any inaccuracies. You should not rely on statements by Benham and Reeves Ltd in the particulars or by word of mouth or in writing as being factually accurate about the property, its condition or its value. Any areas, measurements or distances are approximate. The text, photographs and plans are for guidance only. The photographs appearing in these particulars show only certain parts of the property at the time when the photographs were taken. It should not be assumed that the property has all or any of the necessary planning permission, building regulation consent approval or other required consents for its previous, present or future intended usage. Any intending purchasers must satisfy themselves by inspection or by taking appropriate professional advice. Benham and Reeves Ltd has not tested any of the equipment, fittings or facilities.
Sales: 020 7435 9681 

Looking for new homes?
New homes for saleSimilar properties nearby
Sold






























 Show gallery
Show gallery
 dartmouthpark@benhams.com
dartmouthpark@benhams.com