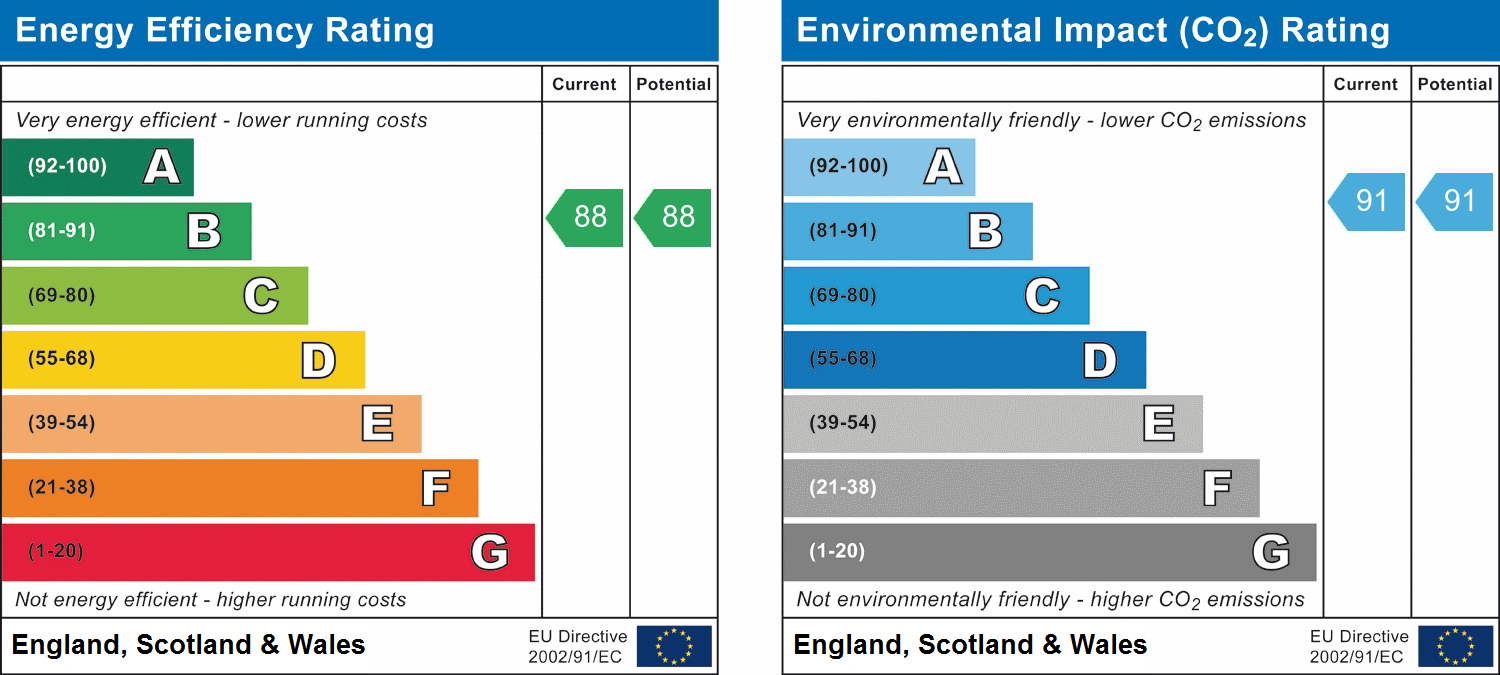- Selling
-
Buying
-
Landlords
-
Show more
- B&R Landlord hub
- Management services
- Vacant management
- Landlord reviews
- Rental investment
- Furnishing and refurbishment
- Yield calculator
- Free online valuation
- Stamp duty calculator
- ROI calculator
- Landlord resources
- EPC guide
- Video hub
- Area guides
- Fees for landlord
- Lettings Laws
- Lettings Laws
- Why choose Benham and Reeves
- Renting
-
New homes
- House prices
-
International services
-
International offices
China, Hong Kong SAR, India, Indonesia, Malaysia, Middle East, Pakistan, Qatar, Singapore, South Africa, Thailand and Turkey
Learn more - Show more
- Contact
Property features
- 1822 Square Feet (Approx.)
- 2 Car Garage
- 3 Bedrooms
- 3 En-suites and 1 Guest Bathroom
- 3 En-Suites and 1 Guest WC
- 5th Floor
- Benham & Reeves branch on-site at Fulham Reach
- Concierge / Gym / Residents Swimming Pool / Golf Simulator
- River Views
Benham and Reeves are proud to bring to market this 1822 Square Foot (Approx); 3 Bedroom, 3 Bathroom (+1 Guest WC) , river facing apartment on the 5th floor of Distillery Wharf, Fulham Reach.
The property is luxury throughout and comprises; Open plan living area with uninterrupted river views from private balcony, fully fitted kitchen with integrated appliances. Master bedroom with fitted wardrobes and large en-suite and private balcony, with the further 2 bedrooms also benefiting from en-suite bathrooms. The apartment benefits from storage throughout and also comprises a secure lock up garage with space for two cars.
There are many amenities in the development including gym, pool and spa, cinema room and also virtual golf simulator. Fulham Reach is close to Hammersmith underground station (Hammersmith & City and Piccadilly Line and Circle Line) and for motorists the property is close to the M4.
The property is luxury throughout and comprises; Open plan living area with uninterrupted river views from private balcony, fully fitted kitchen with integrated appliances. Master bedroom with fitted wardrobes and large en-suite and private balcony, with the further 2 bedrooms also benefiting from en-suite bathrooms. The apartment benefits from storage throughout and also comprises a secure lock up garage with space for two cars.
There are many amenities in the development including gym, pool and spa, cinema room and also virtual golf simulator. Fulham Reach is close to Hammersmith underground station (Hammersmith & City and Piccadilly Line and Circle Line) and for motorists the property is close to the M4.
Looking for new homes?
New homes for sale
Similar properties nearby
How much is your property worth?








































































































































