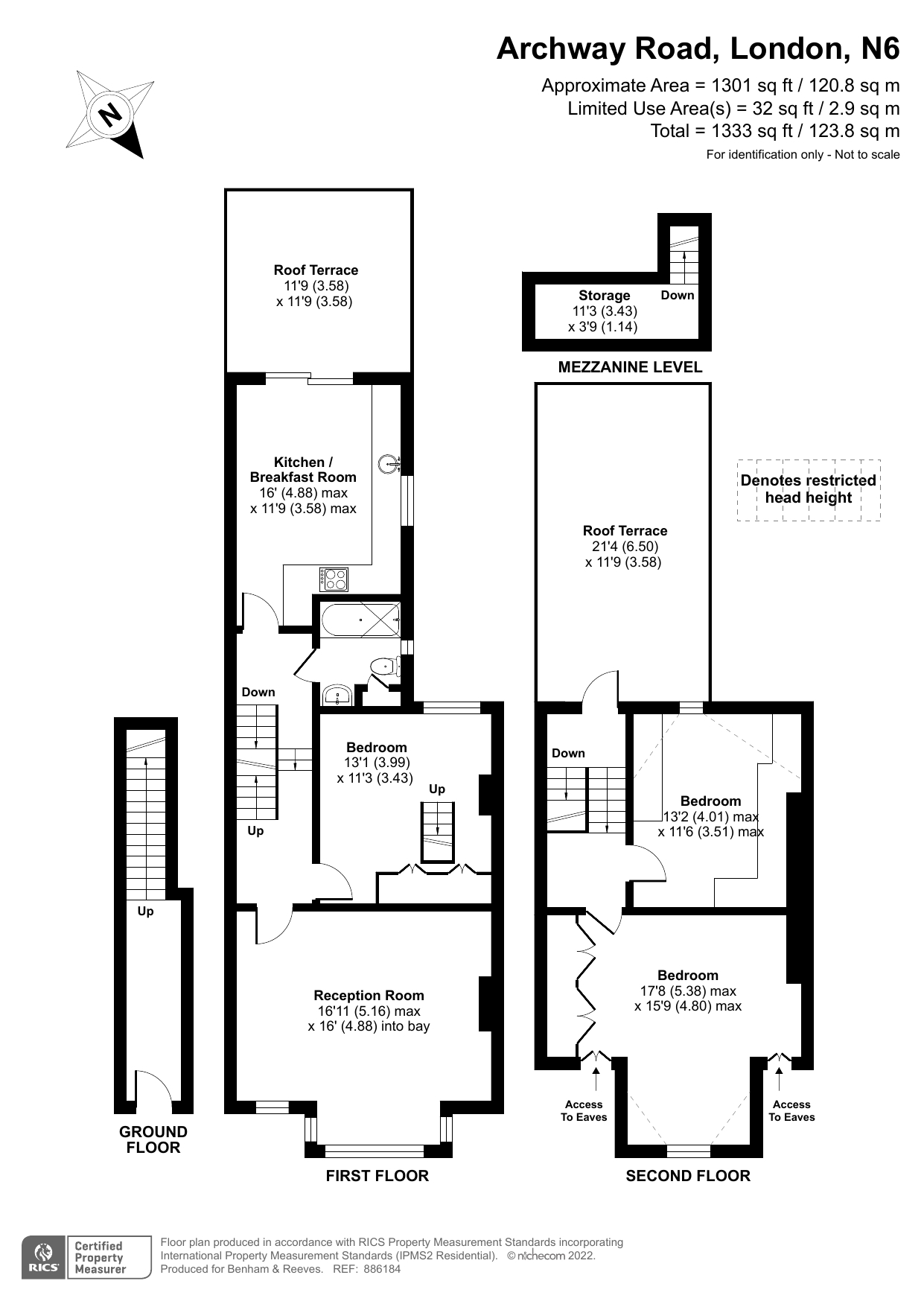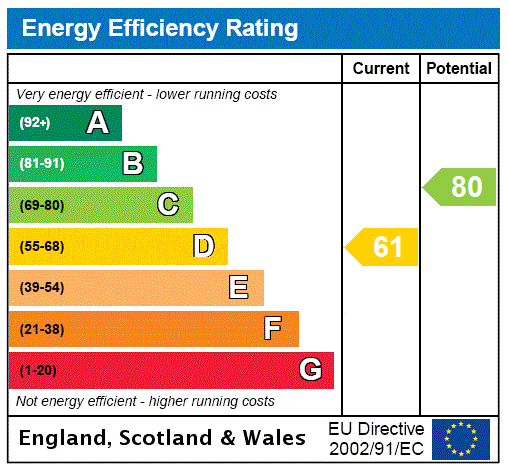- Selling
-
Buying
-
Landlords
-
Show more
- B&R Landlord hub
- Management services
- Vacant management
- Landlord reviews
- Rental investment
- Furnishing and refurbishment
- Renters’ Rights Act
- Yield calculator
- Free online valuation
- Stamp duty calculator
- ROI calculator
- Landlord resources
- EPC guide
- Video hub
- Area guides
- Fees for landlord
- Lettings Laws
- Why choose Benham and Reeves
- Renting
-
New homes
- House prices
-
International services
-
International offices
China, Hong Kong SAR, India, Indonesia, Malaysia, Middle East, Qatar, Singapore, Thailand and Turkey
Learn more - Show more
- Contact
Archway Road, Highgate, N6
Guide price of £875,000
3 Bedrooms
1 Bathroom
Share of Freehold
Off Street
Property features
- Three Bedrooms
- Bathroom
- Reception Room
- Kitchen/Breakfast Room
- Private Entrance
- Two South facing Roof Terraces
- Residents Parking
Additional information
- Lease length: 988 years & 5 months remaining
- Council tax: Band E
Looking for new homes?
New homes for sale
Similar properties nearby
Corringham Road, Hampstead Garden Suburb, NW11
Asking price £595,000
3 Bedrooms
1 Bathroom
Leasehold
College Crescent, Swiss Cottage, NW3
Asking price £799,950
3 Bedrooms
2 Bathrooms
Leasehold
Off Street
How much is your property worth?


























































































































